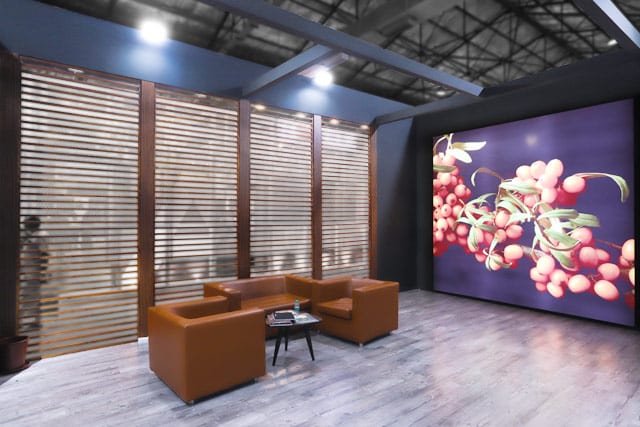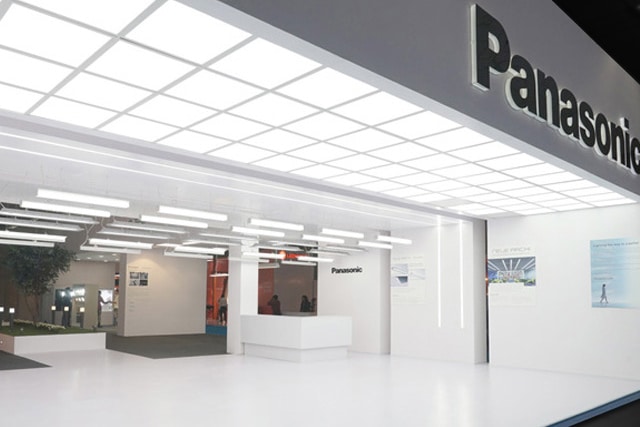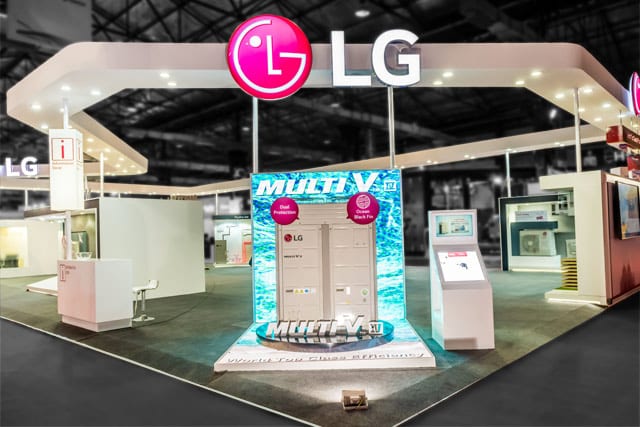SIEMENS
With a focus on electrification, automation and digitalization, Siemens India stands for engineering excellence, innovation, and reliability. As one of the world’s biggest producers of energy-efficient, resource-saving technologies.
Acetech is the leading trade fair in India for architecture, building materials, innovation and design and only third-of-its-kind in the world. It takes place in four major cities of India namely, Mumbai, Bangalore, Delhi and Hyderabad.
Design Concept
This exhibition stand was the size of 100 sqm with Siemens alongside with one entry each. The reception for Bosch was given on the left-hand side of the entrance. The client requirement was to have 5 different sections of product display. The functional requirement included a lounge area for Bosch with a pantry & storage common for both Bosch and Siemens.
Stall Highlights
The graphics were placed on the closed side and at the entrance. The SKU list from Siemens had to be incorporated in the design as per the laid guidelines. Adequate lighting inside the stall focused well on the products and maintained the ambience of the brand. The brand guidelines were to be followed while designing this exhibition space. Thus, challenging us to incorporate the products & design the space within the brand guidelines.










